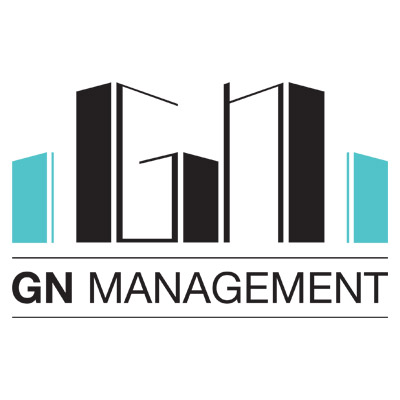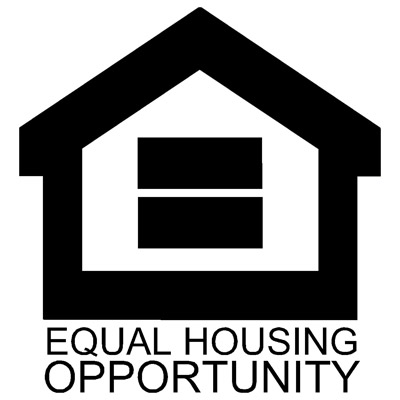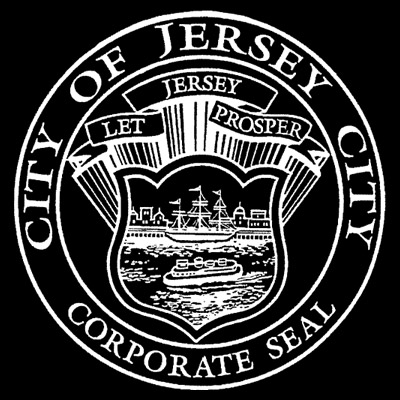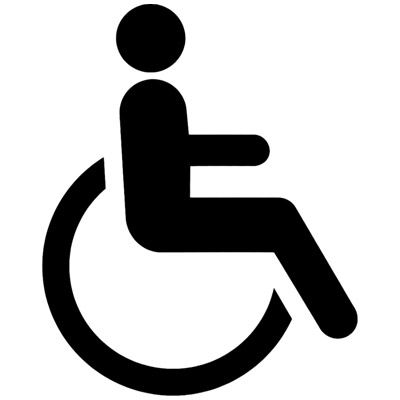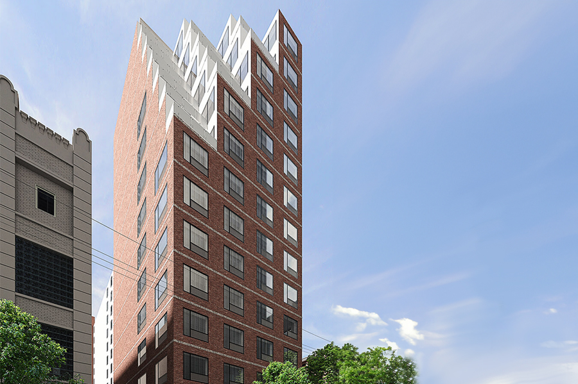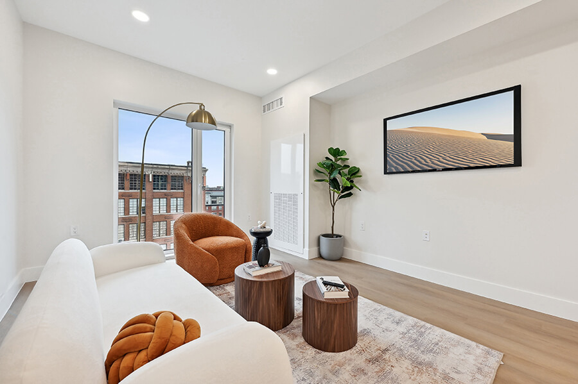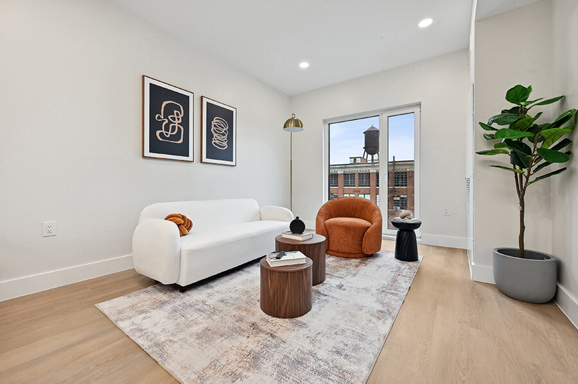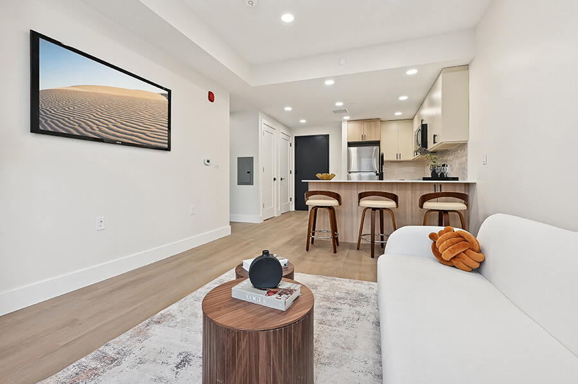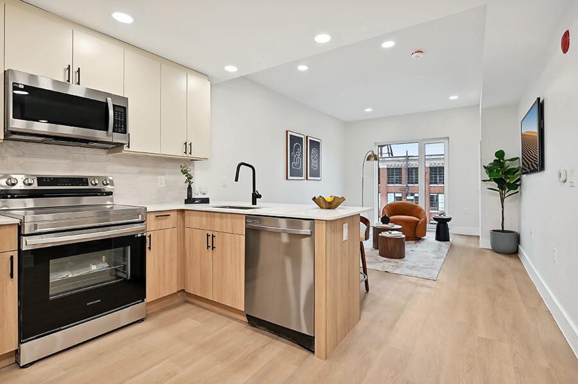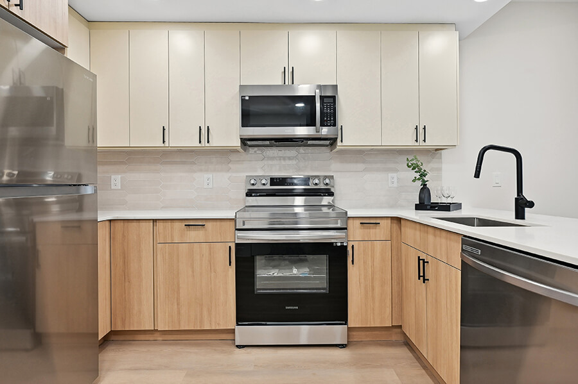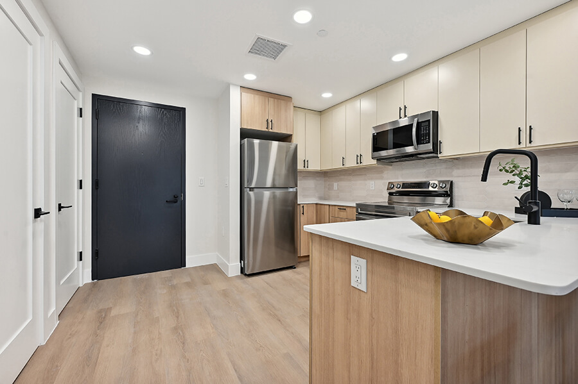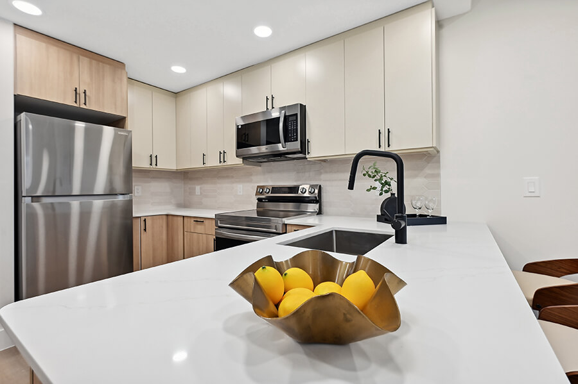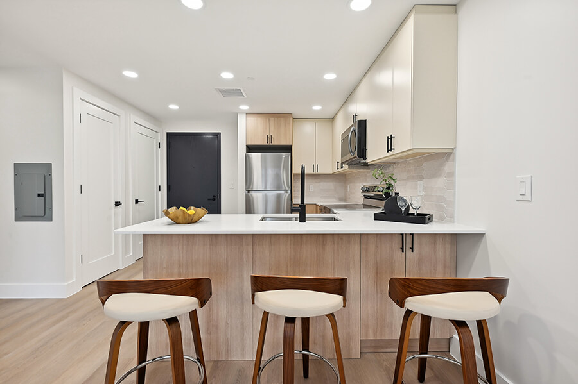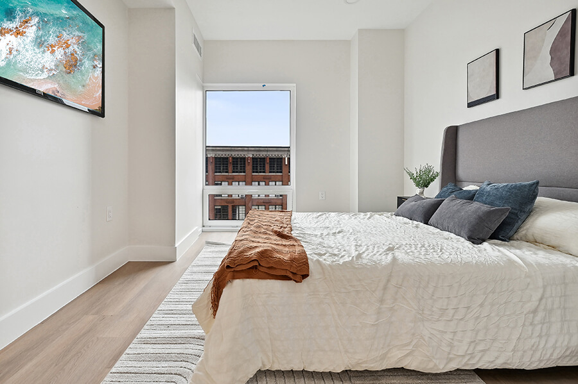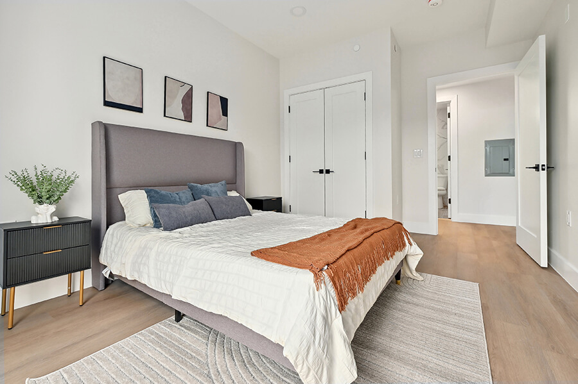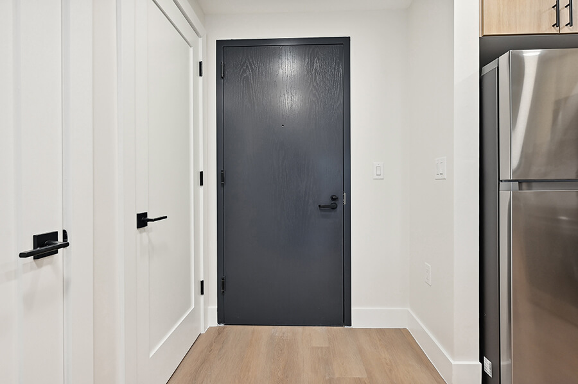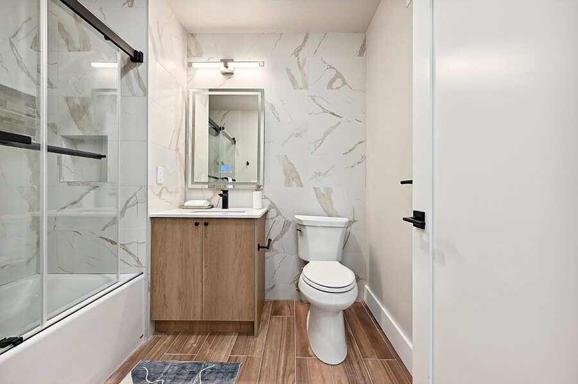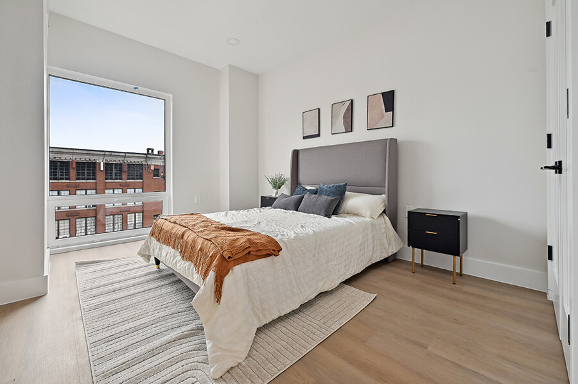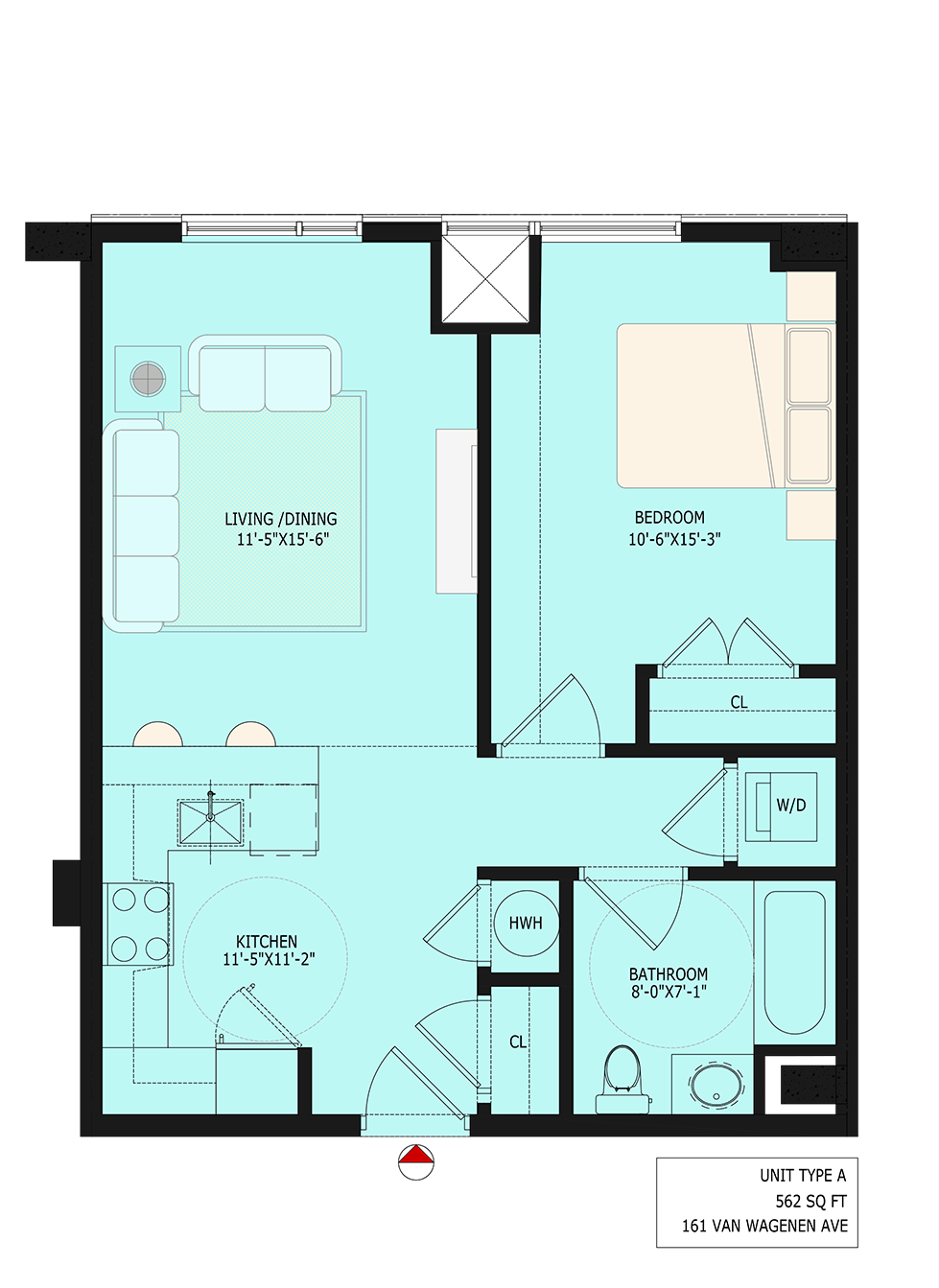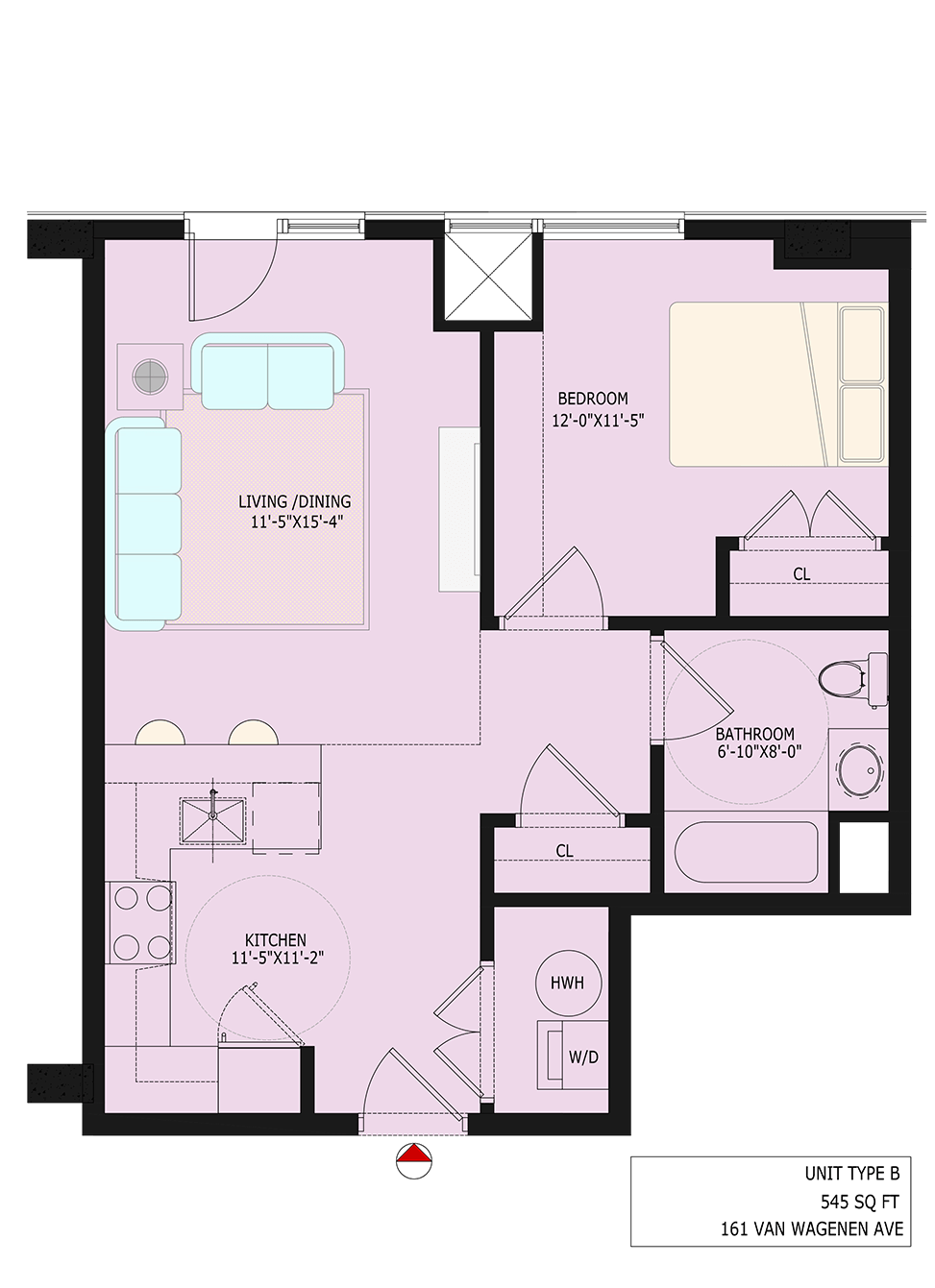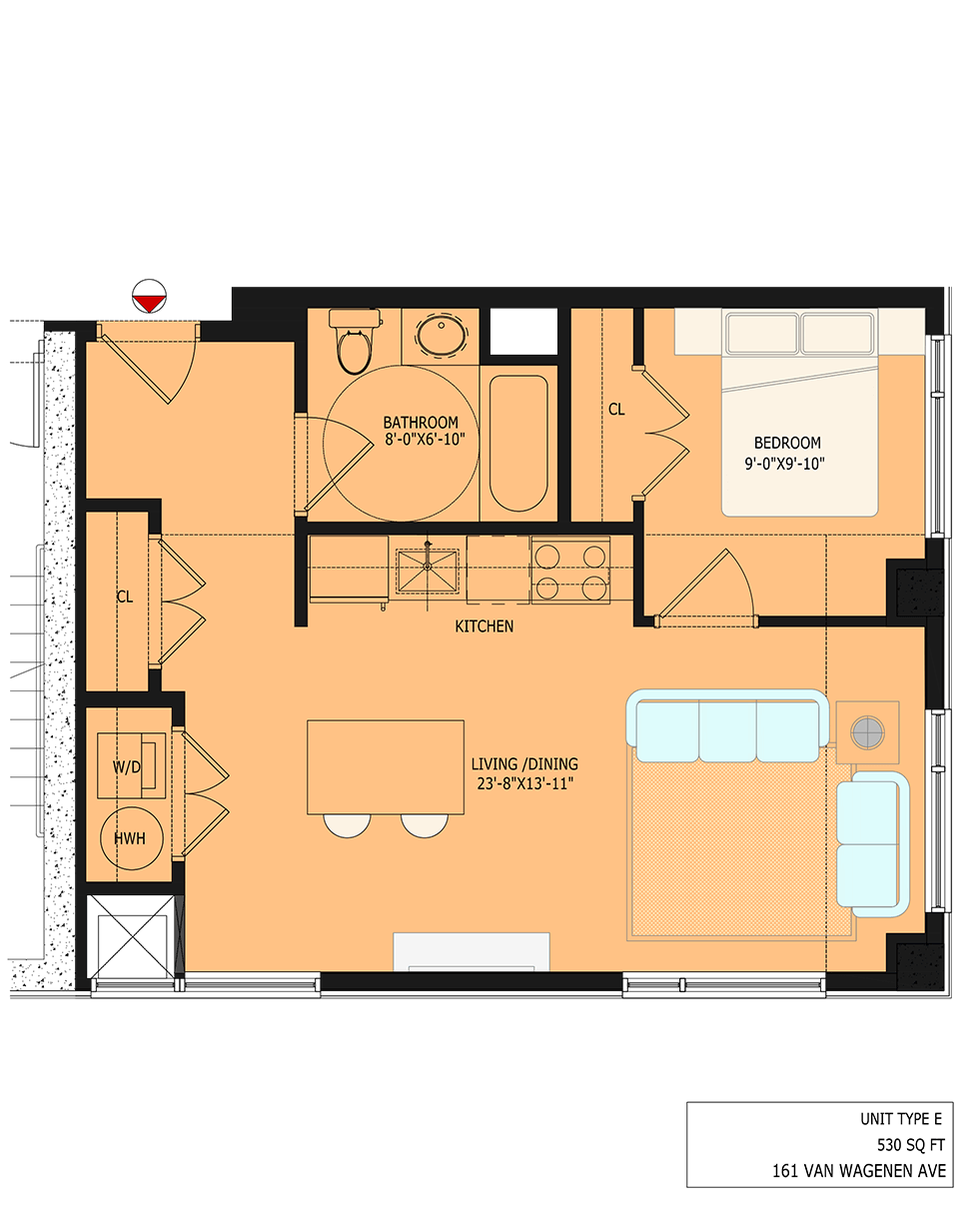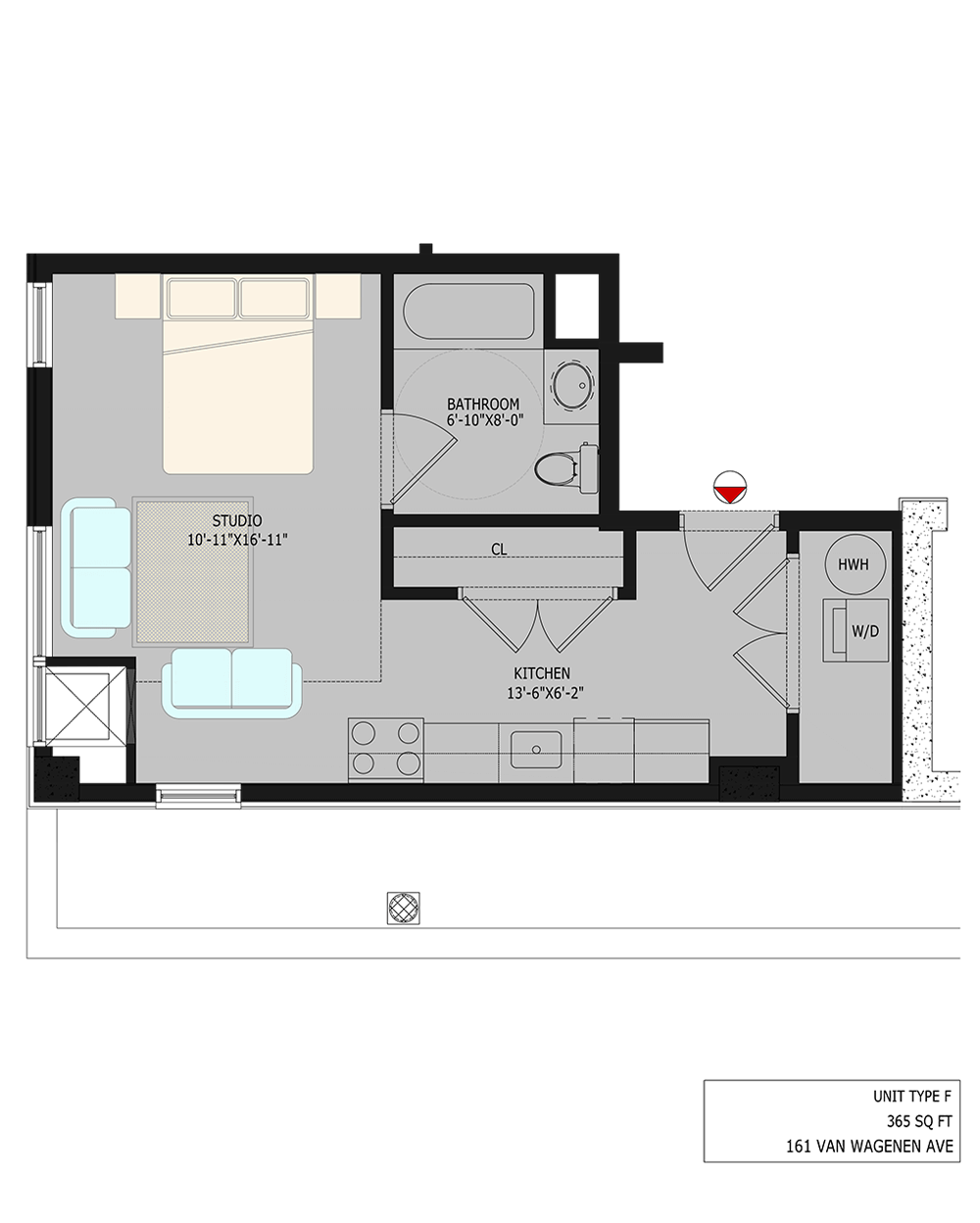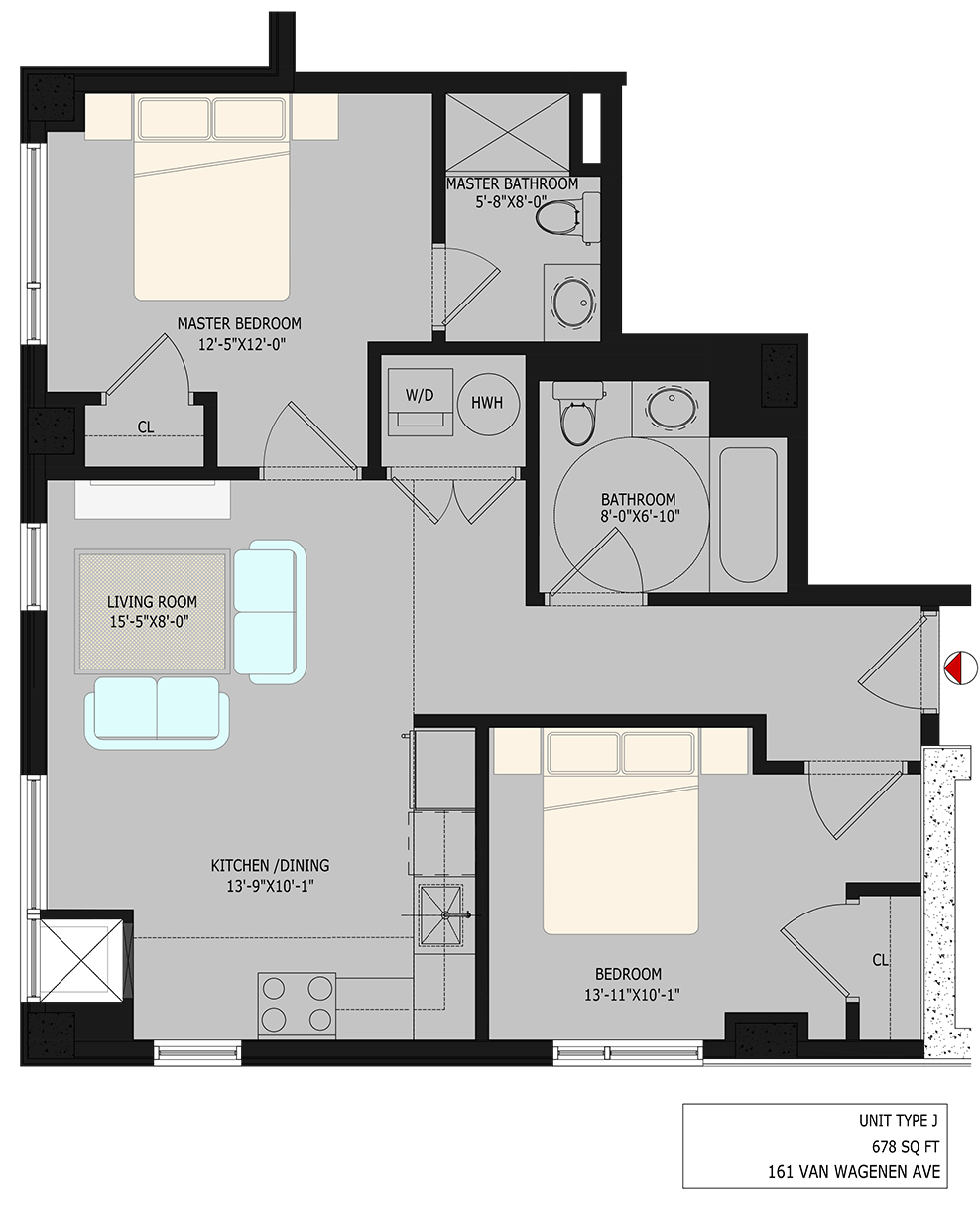MetroVueJC at 161 Van Wagenen Ave
Welcome to MetroVueJC, your premier destination for upscale living in the heart of Jersey City's thriving Journal Square district.
At MetroVueJC, we blend luxurious living spaces with top-notch amenities to create an unparalleled living experience. Located at 161 Van Wagenen Ave, our building offers a sanctuary in the city where comfort meets convenience in an urban oasis. Within walking distance to the Journal Square PATH train station and close to essential amenities, MetroVueJC is ideally situated for easy access to the best the city has to offer. Our commitment to quality and community is reflected in our inclusion of affordable workforce housing units, ensuring MetroVueJC is a place that everyone can call home.
Experience the epitome of Jersey City living at MetroVueJC, where each detail is meticulously crafted to cater to the residents' needs.
Affordable Housing: 18 units designed as workforce housing
- Building Height: 13 stories
- Total Units: 124
- 1-bedroom apartments: 99
- 2-bedroom apartments: 7
- 3-bedroom apartment: 1
- Studio apartments: 17
- Parking:
- Valet parking spaces: 39
- Bike parking spaces: 75
- Amenities:
- Roof top with lounge
- Gym
- Sports court (badminton, picket ball, basketball)
- Community center
- 24-hour concierge
- Location: Jersey City’s Journal Square district
- Transport Accessibility: Walking distance to Journal Square Path train station and bus stops
- Proximity: Near major highways, grocery stores, schools, and dining options
This is an equal housing opportunity.
We pledge to the letter and spirit of U.S. Policy for achievement of equal housing opportunity throughout the Nation.
We encourage and support an affirmative advertising and marketing program in which there are no barriers to obtaining housing because of race, religion, sex, handicap, familial status or national origin.
This project offers units available to 'WORKFORCE Income' qualified applicants, defined as those whose combined household income, including assets, meets the specific criteria for this affordable housing project. 'WORKFORCE Income' refers to the total combined gross annual income of all household members, which must be greater than 80% but not exceed 120%, of the Area Median Income (AMI) for the Jersey City FMR (Fair Market Rent) Metro Area, as established by the U.S. Department of Housing and Urban Development for 2023.
Discover the perfect blend of comfort and style at MetroVueJC, where we offer a range of apartment types to suit your lifestyle and budget needs. With options from cozy studios to spacious two-bedroom units, our apartments are designed to provide luxury living at fixed rental rates. Review our detailed list of available apartments, including square footage and monthly rent, to find your ideal home. Please note, income limits apply to ensure affordability, with clear guidelines based on family size and Area Median Income (AMI) percentages.
| APT | SQ FT | BED/BATH | TYPE | BED | BATH | Rent |
|---|---|---|---|---|---|---|
| 301 | 623 | 1 BED 1 BATH | E | 1 | 1 | $2,200 |
| 304 | 623 | 1 BED 1 BATH | B | 1 | 1 | $2,200 |
| 305 | 638 | 1 BED 1 BATH | A | 1 | 1 | $2,240 |
| 306 | 638 | 1 BED 1 BATH | A | 1 | 1 | $2,240 |
| 3012 | 445 | STUDIO | F | 0 | 1 | $1,950 |
| 404 | 623 | 1 BED 1 BATH | B | 1 | 1 | $2,255 |
| 405 | 638 | 1 BED 1 BATH | A | 1 | 1 | $2,255 |
| 406 | 638 | 1 BED 1 BATH | A | 1 | 1 | $2,255 |
| 4012 | 445 | STUDIO | F | 0 | 1 | $1,990 |
| 504 | 623 | 1 BED 1 BATH | B | 1 | 1 | $2,275 |
| 505 | 638 | 1 BED 1 BATH | A | 1 | 1 | $2,280 |
| 506 | 638 | 1 BED 1 BATH | A | 1 | 1 | $2,280 |
| 5012 | 445 | STUDIO | F | 0 | 1 | $2,010 |
| 604 | 623 | 1 BED 1 BATH | B | 1 | 1 | $2,290 |
| 605 | 638 | 1 BED 1 BATH | A | 1 | 1 | $2,300 |
| 606 | 638 | 1 BED 1 BATH | A | 1 | 1 | $2,300 |
| 705 | 638 | 1 BED 1 BATH | A | 1 | 1 | $2,330 |
| 8011 | 801 | 2 BED 2 BATH | J | 2 | 2 | $2,950 |
Studios: 3
One bed apartments: 14
Two bed apartments: 1
Total Affordable Housing: 18 units designed as workforce housing
*Income limits and rents are subject to change without notice. These are Fixed Rents; they will not fluctuate based on your income.*
Gross annual income by family size
| Family Size | 1 Person | 2 Person | 3 Person | 4 Person |
|---|---|---|---|---|
| Minimum 80% of AMI | $ 74,960 | $ 85,680 | $ 96,400 | $ 107,040 |
| Maximum 120% of AMI | $ 112,440 | $ 128,520 | $ 144,600 | $ 160,560 |
- Flooring: High-end LVT flooring.
- Heating & A/C: Central forced V-TEK units, water heater tank for each unit.
- Bathroom:
- Wall-to-wall tiles.
- Moen faucets.
- LED mirror with back and front lit lights.
- Kohler toilets.
- Shower with glass door.
- Kitchen:
- Quartz countertop Calcutta.
- Soft closing cabinets with undermount LED lights.
- Appliances: Samsung - Dishwasher, microwave, refrigerator, gas range, and in-unit washer dryer.
- Windows: Soundproof.
- Entry: SALTO key fob entry for every unit.
- Blinds: Roller blinds.
- Cable/Internet: Ready.
- Rooftop Deck: Gazebos, barbecue gas grills, external speakers.
- Gym: Well equipped facility.
- Rooftop Lounge: Features a fireplace and dry kitchen, can also be used as a coworking space (booking fees apply).
- Co-Working Space: Available in the mezzanine area.
- Lobby: Modern design with guest waiting area and 24-hour concierge service.
- Mail and Packages: Dedicated mailboxes and package room.
- Waste Disposal: Garbage chute on each floor.
- Sports Court: Multipurpose area including basketball, badminton, and pickleball courts.
- Dog Park: Dedicated space for pets to play and socialize.
- Parking: Indoor valet parking with 39 spaces; bike parking with 75 spaces.
- Property Management: On-site management and maintenance services.
- Location: 11 minutes walk from Journal Square Path Station, close to schools, shopping, and eateries.
- Transport: Shuttle service to Journal Square Path Station (Limited Hours).
Click the button below to read the affordable housing rules and regulations before proceeding with the preliminary application. At this stage, supporting documents are not required. Please note that a minimum credit score and other restrictions may apply.
*Ensure you read all the rules before applying.*
If you have read all the rules and regulations for this project, please proceed to the preliminary application below.
Supporting documents are not required at this time.
You may apply for WORKFORCE housing today!
* A LOTTERY will Take Place After the Deadline
* Preliminary applications will be processed after the Deadline.
APPLICATION START DATE: 06/17/2024
APPLICATION END DEADLINE: 07/21/2024 11:00 p.m.
LOTTERY DATE: 07/29/2024
AVAILABILITY FROM: 08/15/2024
For further information about this affordable housing program, please call GN Management Inc. 201-266-0456 Ext.2 or email at affordablehousing@gnmgt.com
